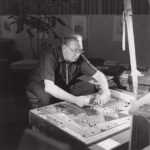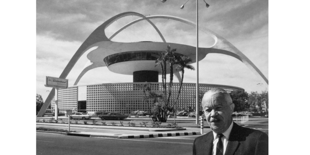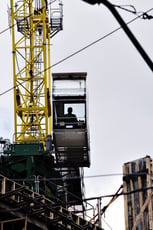Rebels of Construction—Sarah Winchester and Her Mysterious House
There is a 24,000-square foot house in San Jose, California boasting 161 rooms, 13 bathrooms (only one working toilet, though), 6 kitchens, 2,000 doors—some opening to a brick wall, others opening to the outside where if you stepped out you could fall 4 stories—and 47 stairways—of which some go nowhere. Though workers built on the house 24/7 for 36 years, it was never finished.
Construction on this house stopped in 1922, only because of the owner’s death. Nearly 100 years later, the preservation team of the house discovered a boarded-up room containing valuable furniture, an organ, paintings, and firearms.
Some just might call this house mysterious…
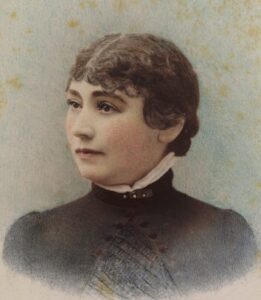 Sarah Winchester was born into Connecticut’s high society, who referred to her as ‘The Belle of New Haven.’
Sarah Winchester was born into Connecticut’s high society, who referred to her as ‘The Belle of New Haven.’Who Was Sarah Winchester?
Originally named Llanada Villa, a 2-story, 8-room farmhouse sitting on 40 acres, was purchased by Sarah Winchester in 1884. Mrs. Winchester was the widow of William Winchester, who had been the sole heir of the incredibly successful Winchester Repeating Arms Company. With an inheritance of a 50-percent holding in the Winchester Repeating Arms Company, $20 million (what would be $500 million today), and a daily income of what was the equivalent to $26,493 in 2019. Still in mourning the loss of their only daughter many years previous and the death of her husband Sarah left their home in Connecticut and moved to San Jose, California.
Sarah was born in 1839 or 1840 to a prominent family in New Haven, Connecticut. Her father opened the family’s door to many abolitionists and freethinkers where Sarah was exposed to many alternative and progressive ways of thinking, leading her to be a successful academic, especially in math and science. She spoke four languages and was accepted into Yale.
Her and William married in 1862 and four years later, Sarah birthed a daughter they named Annie. Tragically, 40 days after birth, Annie died of marasmus (malnutrition.)
Winchester Mystery House historian, Janan Boehme, describes Sarah as “very quiet,” “private,” and “very tiny” standing only 4’ 10” tall.
The History Behind Winchester Mystery House
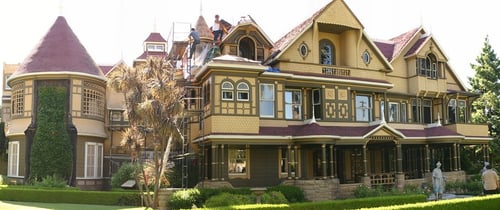 Front of Winchester Mystery House. Photo courtesy of dalvenjah
Front of Winchester Mystery House. Photo courtesy of dalvenjahSarah’s farmhouse was incomplete at the time of purchase, so she hired carpenters to build on as she directed, without consultation from an architect.
Was it because of Sarah’s lack of knowledge of architecture that she directed her builders to install stairs going nowhere, doors that open onto brick walls, windows in the floors, rooms within rooms, a small hallway with seven heat sources incorporated, and numerous other design features that make no sense? Insider.com describes one room, now called the séance room, “Even stranger, there are two doors in this room that act as exits but not as entrances. If you use one of the doors, you will fall into the kitchen sink on the first floor, and if you use the second door, you will find yourself in the closet of an adjacent room.”
Is Winchester Mystery House Haunted by Those Killed With Winchester Rifles?
Legend has it, Sarah’s haphazard design of her home was based on the warnings of a medium who suggested she create the odd architectural features to confuse the dead victims of Winchester rifle gunshot wounds whose spirits haunted her and her home. Even wilder still is a theory that Sarah was building based on the philosophies and scientific methods of Sir Francis Bacon, Masonic and Rosicrucian believes, along with numeric and cryptographic and numerical synchronicity.
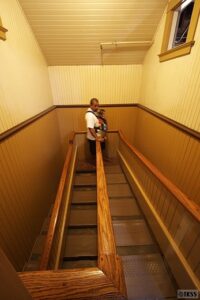 The infamous switchback staircase.
The infamous switchback staircase.Oddly, there are many similarities to both theories within the house like the 13 bathrooms, 13 windows in the 13th bathroom, 13 hooks in the séance room, and 13 drain holes in the sink in the Hall of Fires (the overly heated hallway). Sarah even had 13 parts to her will, which she signed 13 times. The numbers 11 and 7 are also repeatedly represented throughout the house in various forms, including 7 turns on the infamous switchback staircase—a staircase with 7 flights and 44, 2-inch steps.
There is no recorded proof of either and a more logical explanation would be many of Sarah’s design requests were based on her small stature and severe rheumatoid arthritis. Further, many of the strange doors and staircases to nowhere could be because construction workers sealed-off damaged areas of the house after the Great 1906 San Francisco Earthquake.
It is written that Sarah’s nurse, Henrietta Severs, denies Sarah ever dappled in the paranormal. Sarah was reclusive with her only company being her niece, Marion Marriott, who also lived in the mansion. Even though the house has 2 ballrooms—1 built almost entirely without nails, 6 kitchens, and 3 dining rooms, Sarah and Marion never had parties or received guests.
Most likely, Sarah was suffering from extreme grief and depression from the loss of her daughter and husband and used the extensive building as a distraction. Despite the reasons why she built Winchester Mystery House, Sarah incorporated many new architectural and constructional innovations into her design. Combine these with the weird, unexplainable features of the house, Sarah Winchester certainly a rebel of construction.
8 Construction and Technological Innovations at Winchester Mystery House:
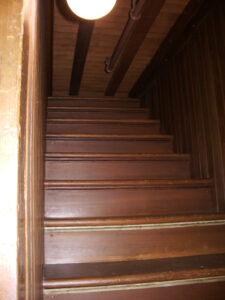 One of the multiple staircases that lead nowhere.
One of the multiple staircases that lead nowhere.- Sarah Winchester had many of the house's pillars and columns installed upside down because she believed they would be more load-bearing and structurally sound. (Frank Lloyd Wright used a form of upside-down pillars in his design of the SC Johnson corporate headquarters campus.)
- The house was built on a floating foundation which most likely helped save it from more extensive damage during the earthquake.
- The conservatory upstairs is built so all the plants could be watered at once, with drainage ditches built all the way down to reach the kitchen sink to eliminate water waste and be reusable.
- Llanada Villa was one of the first homes to incorporate wool insulation.
- Sarah utilized indoor plumbing to build a hot shower and one working toilet, unheard of at the time.
- The home had a gas generator to run the house’s electricity. Sarah had a push-button developed to turn the lights on—truly revolutionary!
- Steam and forced-air heating were installed. One of the three elevators was electric and powered by an innovative horizontal hydraulic elevator piston.
- Sarah designed her own indoor cranks to open windows.
Though Sarah never received an education in architecture, she had a passion for it…regardless of how much of it makes any sense or her reasoning behind each decision. A grieving widow, haunted soul, or female Freemason—rebellious in its own right—Mrs. Winchester didn’t let traditional customs stop her from building the house she alone (or maybe not alone depending on what you believe) architectured.
This post is part one of our series titled “Rebels of Construction.”
What Does it Mean to be a Rebel?
Rebels challenge conventional ways of thinking, defy rules, and rise up against those that tell them ‘no.’ Without Rebels, there would be no invention, innovation, or improvement in our society. Disrupting the status quo, a true Rebel charts a new course where all benefit. In the blog series, Rebels of Construction, Beck Technology celebrates the independent spirit of the Rebel.
Click the picture below to read more in this series.

-1.png?width=112&height=112&name=image%20(4)-1.png)













